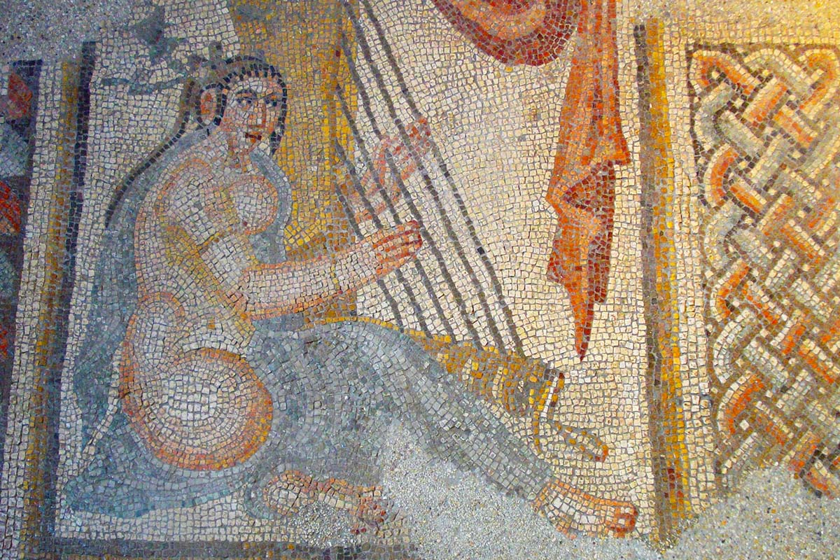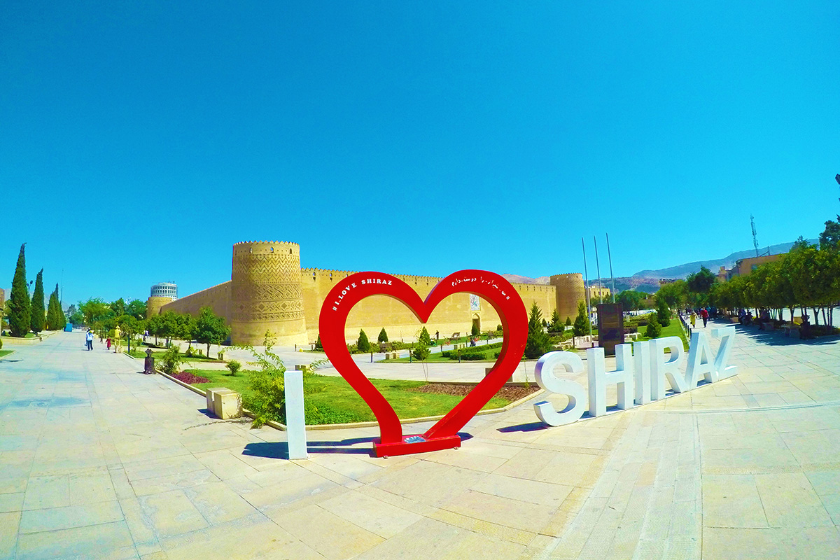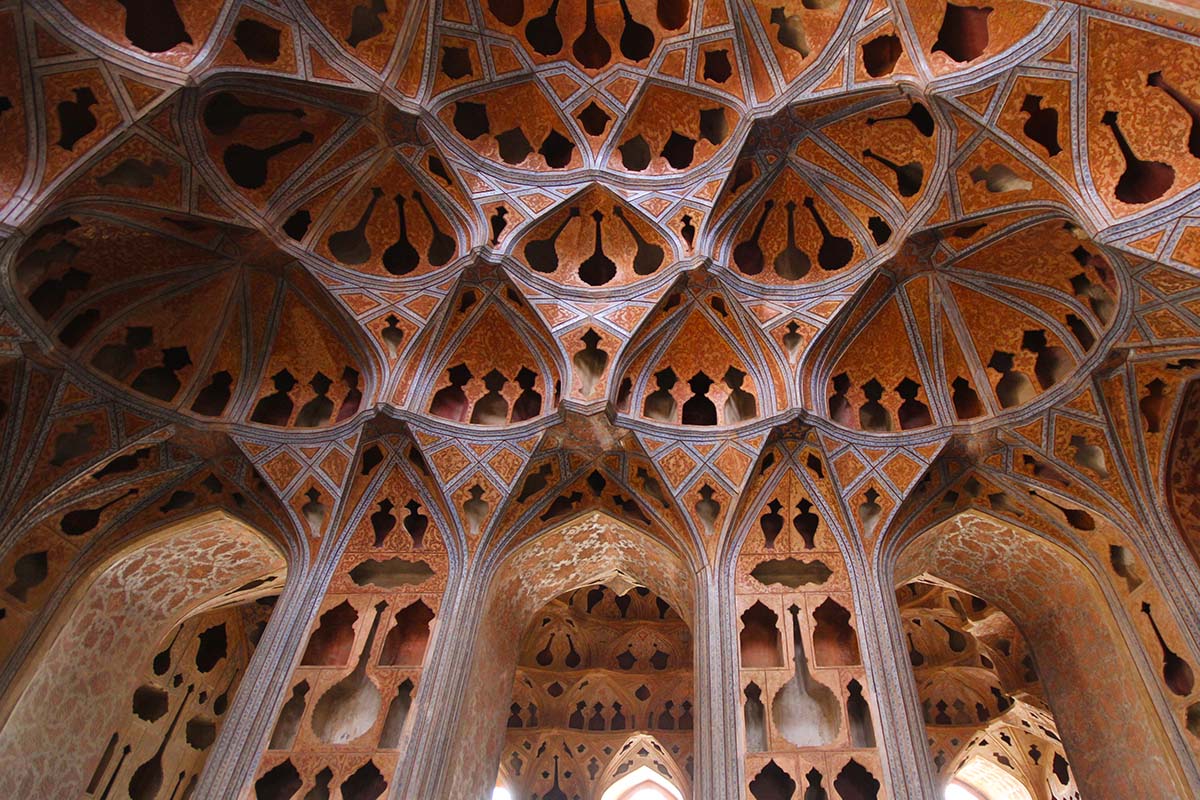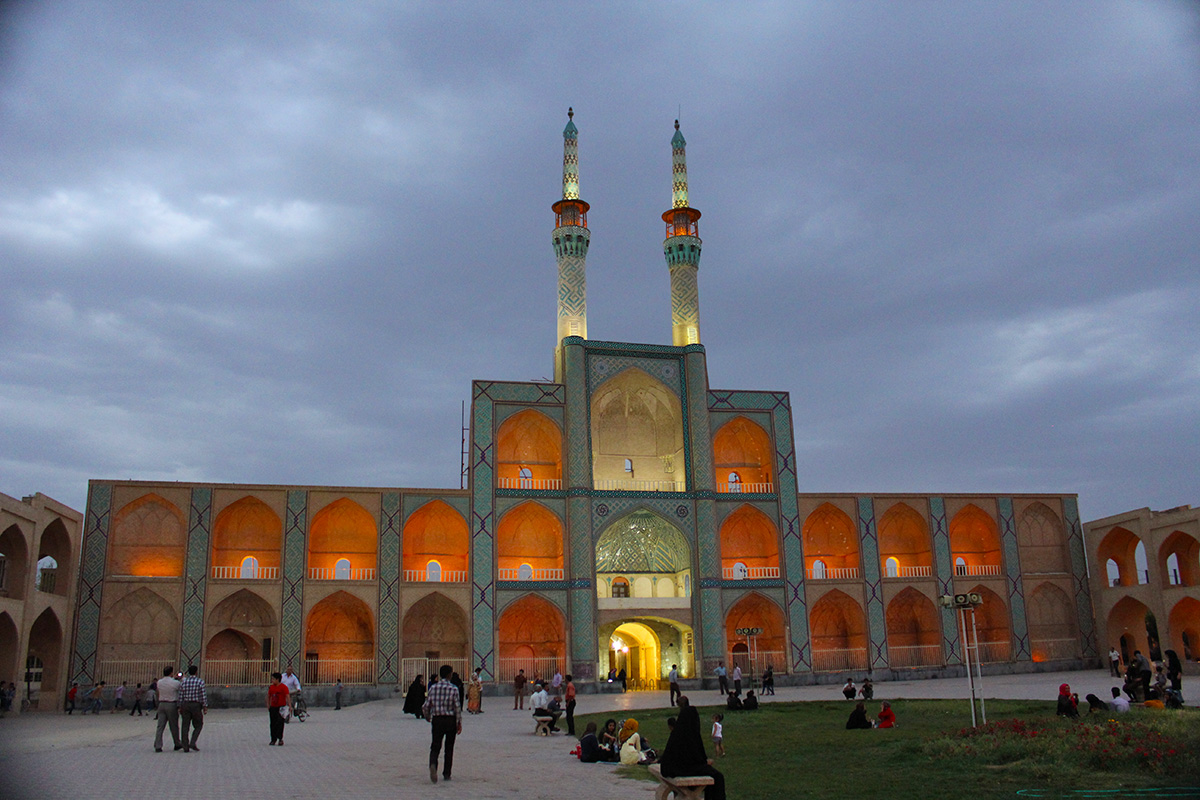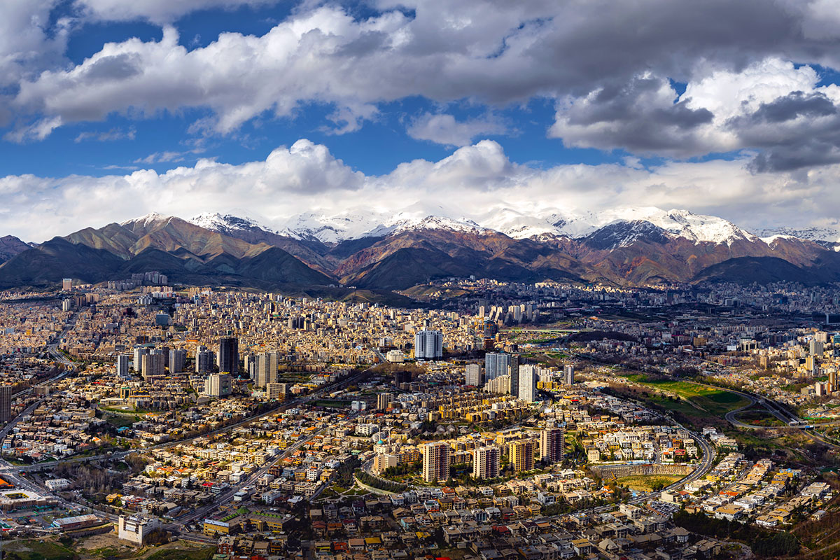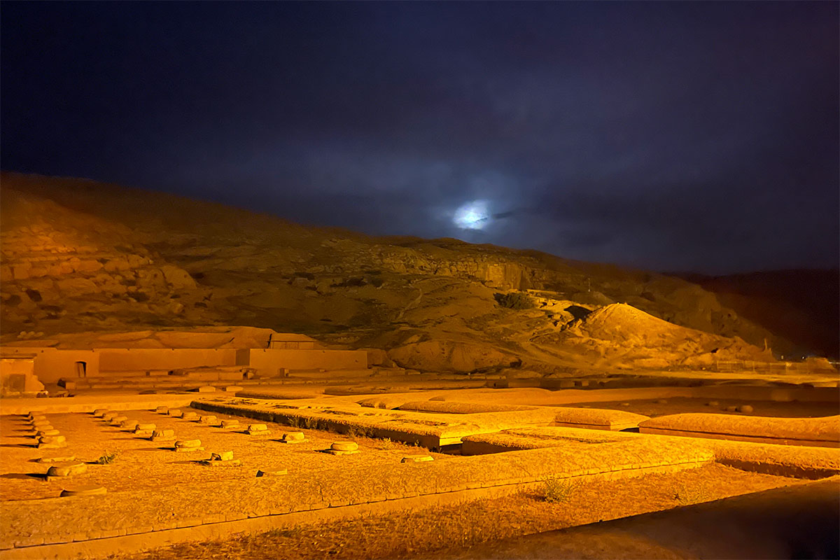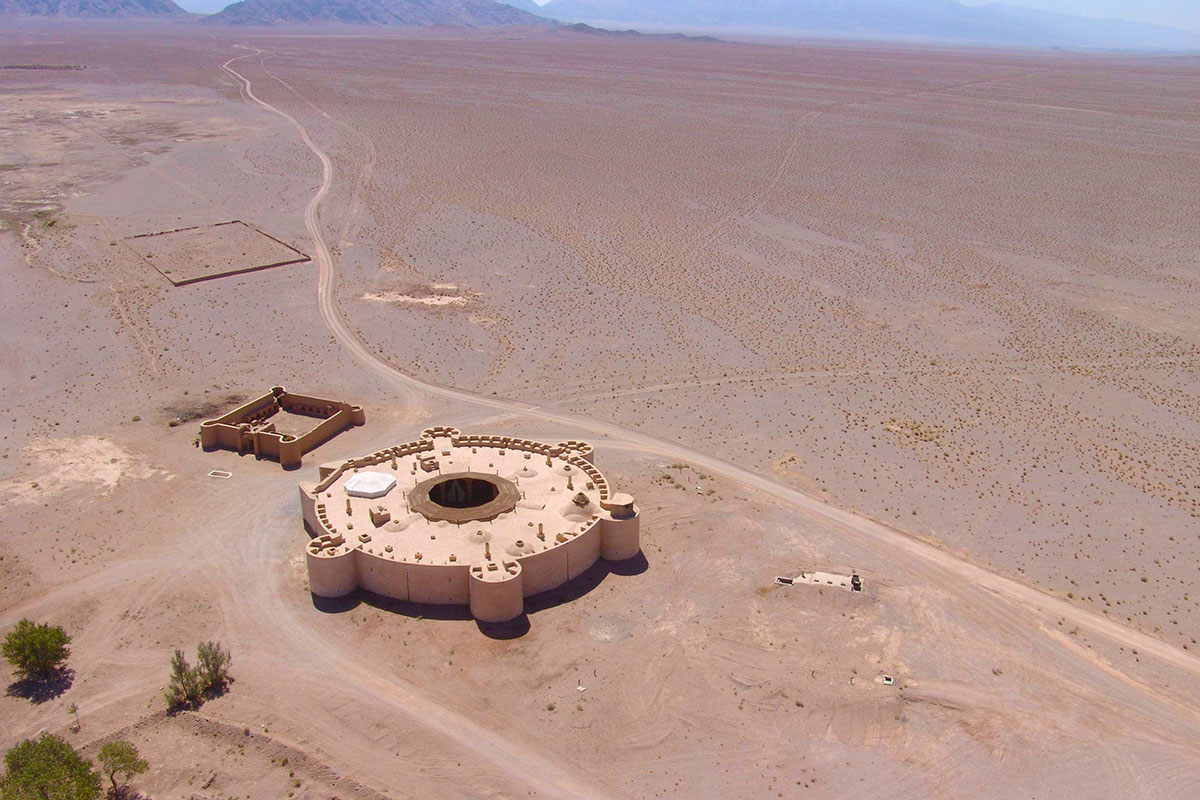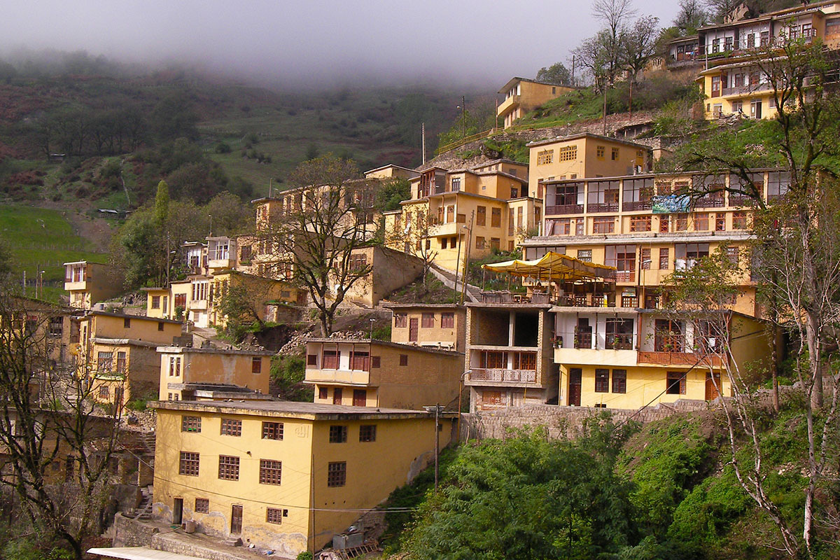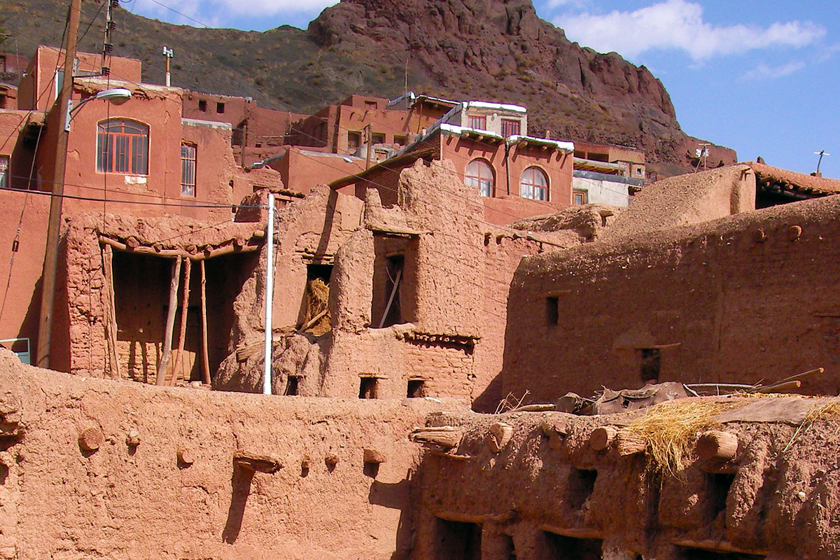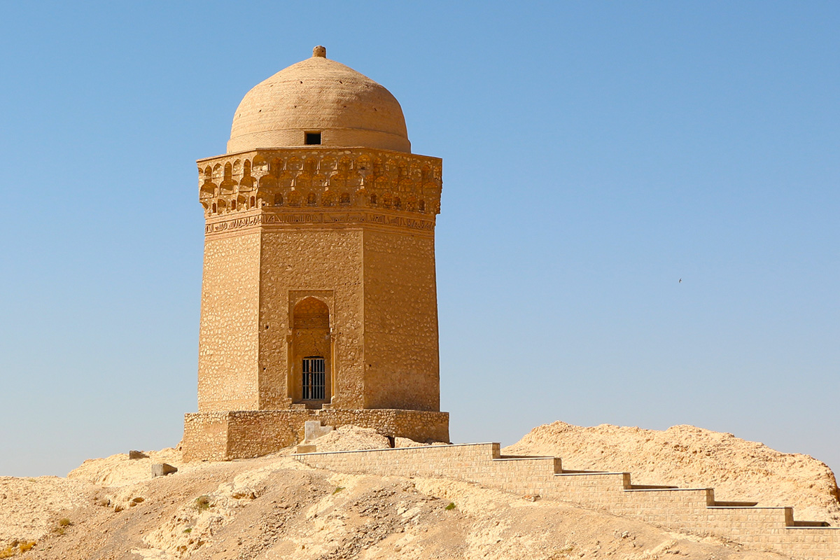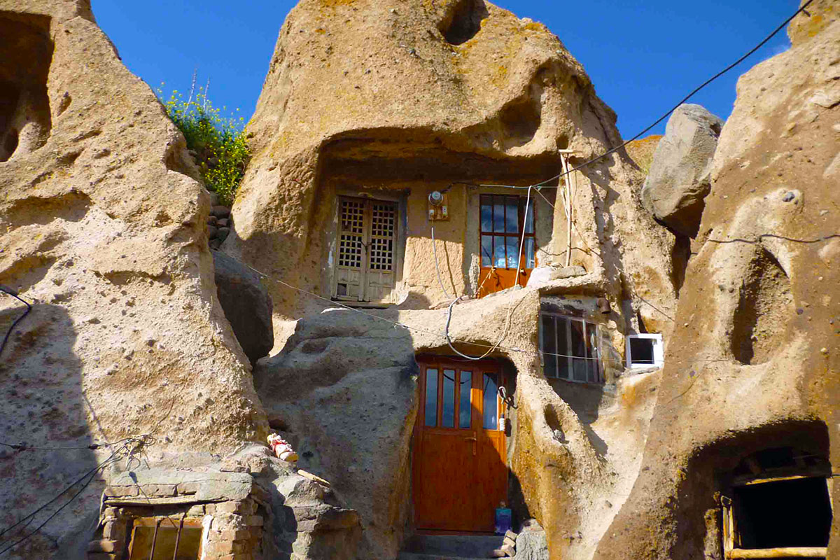The ancient city of Bishapur is located 23 km northwest of Kazeroun in Fars province. The reliefs in the ancient city of Bishapur dates back to the Sassanid period and today only its ruins remained. Bishapur with an area of two hectares was a major city during the ancient time. The history and date of its construction is written in its inscriptions. This city is built with special engineering and designing of the ancient time and was the residence of people until the seventh century and destroyed afterwards. This city includes a wealth of valuable works of the Sassanid period like Anahita Temple. Bishapur which is rectangular-shaped, is the most significant city built by the Sassanid king Shapur I and covers an area of 155 hectares. It is located on Davan hillside and a fortress known as Qale’eh Dokhtar has been set to protect the mountains.
The Formation of Bishapour
Bishapur is built on the order of the Sassanid king Shapur I in 266 BC. After the victory of Shapur over the Roman emperor Valerian, Shapur ordered to build this city in an area with pleasant weather and on the way of Persepolis to the city of Ctesiphon. This road connected the cities of Persepolis and Susa to Istakhr at the time of the Achaemenes. Shapur put his name on this city and a Syrian architect called (Apasay) was chosen to build the new city.
Architecture
The city of Bishapur was developed by the Greek engineering method in a rectangular area in a way that four gates and two streets intersected with each other. One of the streets is from north to south and the other was east to west, and each leading to one of the city gates at the end. The western Gate was the main entrance to the city.
Bishapur town consists of two main parts:
1-Royal Fort including Anahita temple, Shapour hall, Mosaic porch and Valerian’s Palace.
2- The Public region including residential houses, bath, caravanserai, fortress and ditch.
In 1940, the delegates from the Louvre in Paris started to explore and excavate in this historical city and found unique and precious relics and took them to Louvre Museum but this was postponed until 1968 that an Iranian board of archeology, led by doctor Sarfaraz started to excavate this area and discovered numerous works including the following:
Anahita Temple
This temple is cube-shaped, each side is about 14 meters made from rock carvings without mortar in the Achaemenid architectural style, connected with iron clamps. Temple is located at a depth of 6 m from the surface and has no roofs. The purpose is that the water of Shapur River at a distance of 250 meters runs to this temple and flows inside it and afterwards exits the temple by an aqueduct. (It should be noted that water is one of the four sacred elements in the ancient beliefs and they knew it as a sign of purity which is praiseworthy)
The ceremonial hall
The magnificent reception hall of Shapur is built in an area of 780 square meters as one of the largest architectural works of the Sassanid time that is manifested in the shape of cross for the first time in the history of the Sassanid architecture. It is interesting to know that the building of this size was roofed with no columns. In the Southwest Hall, there is another palace called Mosaic porch, the floor of which is covered by a mosaic carpet with designs and images of human and plants. The Mosaic porch is an example of the architectural masterpiece and a symbol of beauty in the Sassanid era. This porch has a rectangular courtyard with 33 meters length and 20 meters width, in addition to mosaics painted in the form of plants or images of women. It seems that this palace was specifically for Shapur and its harem. This discovered ancient mosaics are in the louver and Iran’s Ancient Museum.
Valerian’s Palace
The palace is located 150 meters east of the ceremonial hall. The façade of this place is stone-carved and it is said that Shapur built this palace for his defeated enemy, the Roman emperor Valerian. This name was given by Professor Ghirshman to this place. It is located in the western edge of North Street, South of Bishapur city. Two pillars mounted in this area, on one of them, the date of city’s construction is written in Pahlavi script. It is said that once the statue of Shapur I was erected on the basis, the writings on this column mean that a person named Apasay from Syria was the project executor who received awards from the Sassanid king for this important work.
Shapour Cave
Location
Opposite the city of Bishapur, there is a beautiful valley and an asphalted road connects this valley to a village called Tange Chogan. You can get to this cave after 1.5 hours of walking from the village.
Introduction
Shapur cave is located on the mountain walls which surrounded Tanghe Chogan in a semicircle. The entrance wall of this strait is covered by stone-carved reliefs, each part exhibits a part of the Sassanid period. There are traces of a castle on the right of the entrance, as if the place was for guarding the city. The valley is where Shapur River flows and water, was transferred to the city through multiple channels. Shapur cave is of historical caves which was important due to the performance of religious and ritual ceremonies in this area.
Structure
The cave is located in a mountain with minerals and its opening has a length of 30 meters and a height of 15 meters. Before entering the cave, a dungeon is located on the left, a part of which is hand-made. After about 10 meters from the entrance, there is a statue with 7 meters height belonging to the Sassanid king, Shapur I. The cave is composed of several parts. The first part is relatively flat with a length of about 80 meters that leads to the edge. The two sides of the wall are flat and smooth, probably prepared for carving inscriptions which left unfinished and on the big shelfs, there is nothing to see. On the left end of this section, there are two water reservoirs carved in the rock, both with a depth of one meter and at a distance of 5.0 meters from each other. The size of the first one is 4 × 3 m and another one with a size of 5/1 × 2 m, both have bridges for access to water. The water dropped from the roof to the floor of the cave was collected in the pools and provided to the residents. On the left side, there is a beautiful rock waterfall and behind it there is the most beautiful stalactite, and a large hollow with an approximate diameter of 100 meters, with a depth of 30 meters, which reminds the viewer of the dried lake. To enter the cave, we should pass the cliff and climb the uphill to enter another relatively large hall. At the end of the pit, there is a flat area, a part of which is hand-made, as if for animal slaughter and ceremonial performance. The cave ceiling in this room is about 40 m and has the longest space. After the hall, we enter into a wide corridor that continues to the end of the cave. The total length is about 450 meters from the opening to the end and has two other branches that are not so vast.

